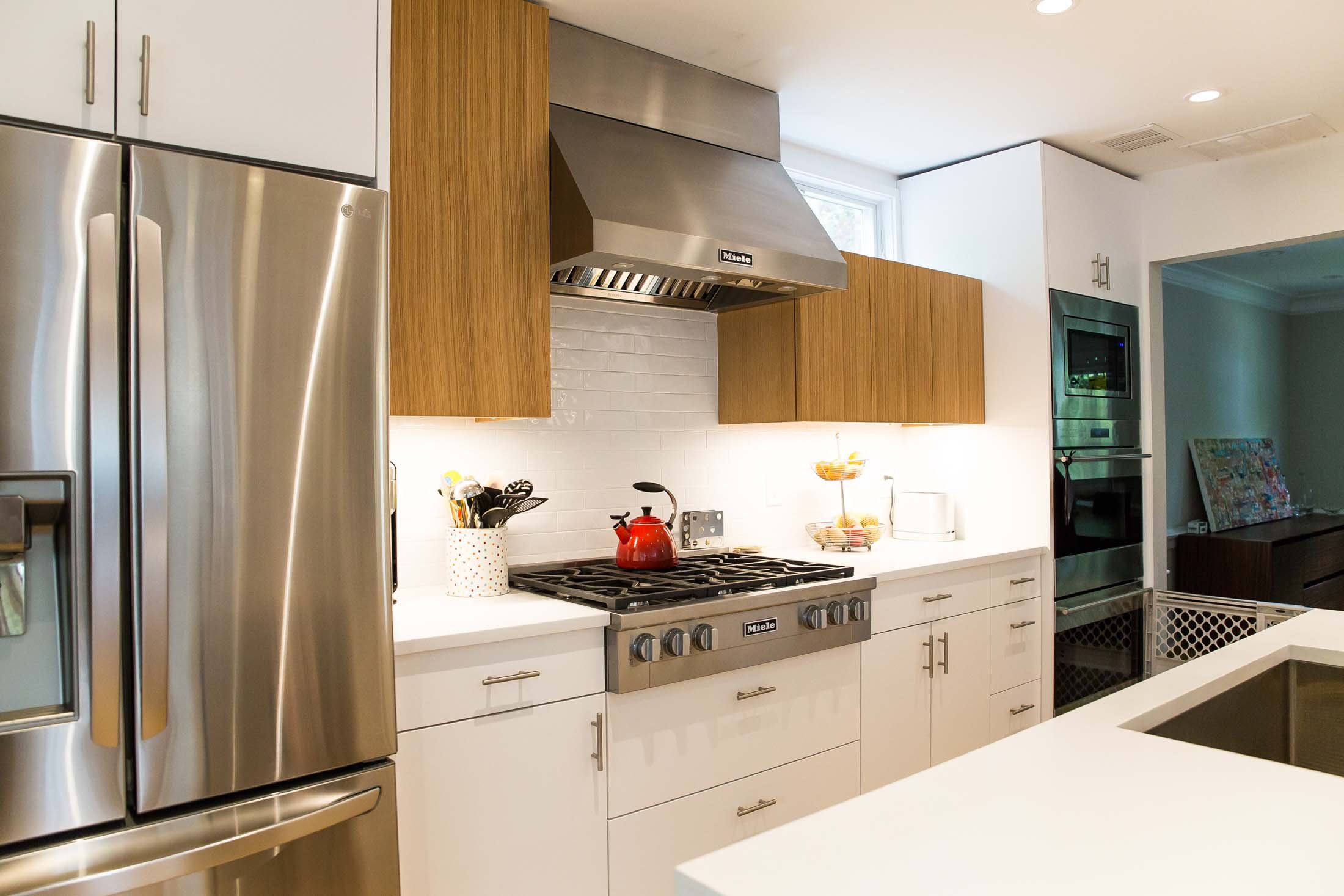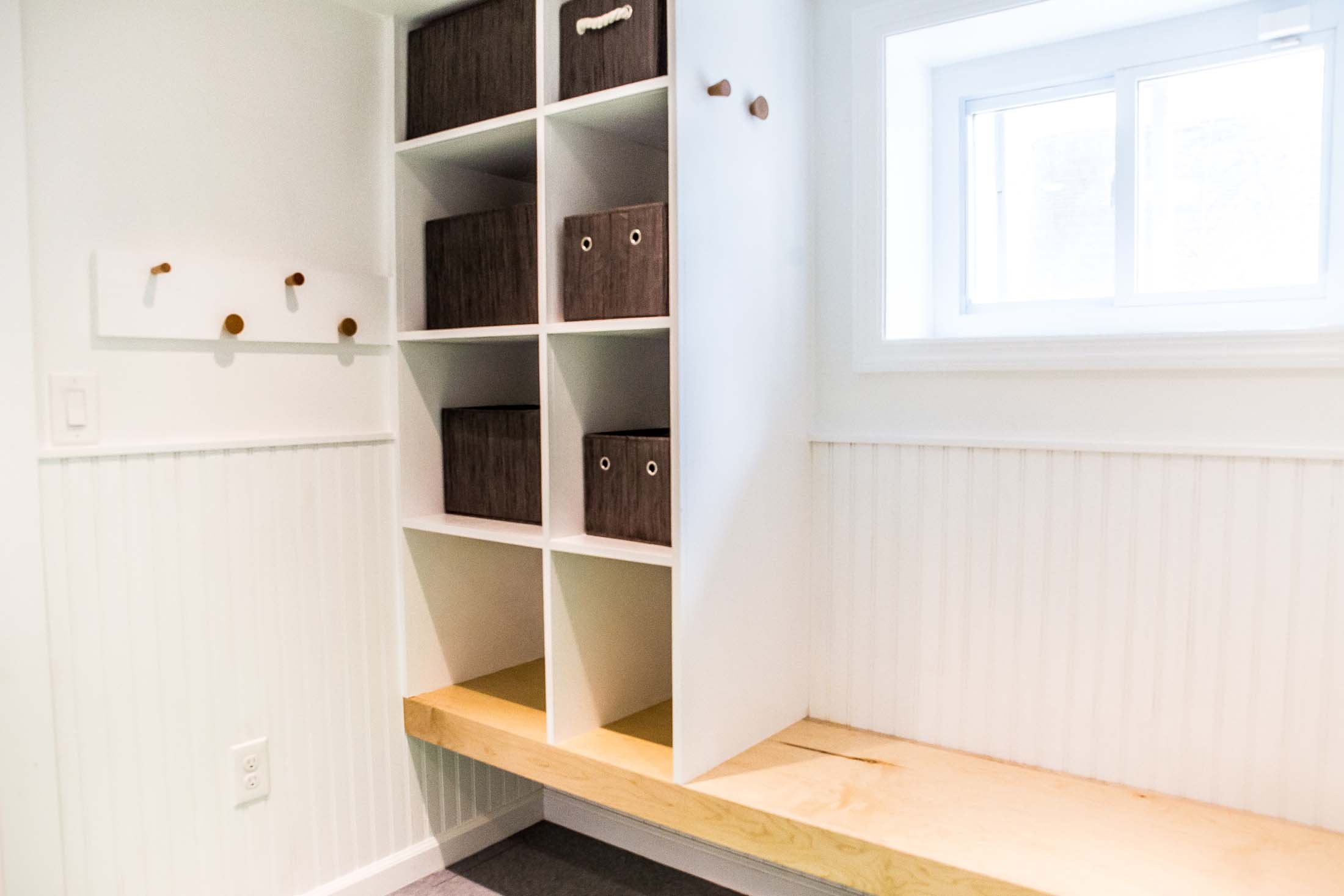
Main Floor Reno for Everyday Family Life
This couple with two young boys needed a more functional living space for their family. We started at the hub of the first floor — renovating the kitchen with custom millwork cabinets and a two-tier island countertop. The kitchen flows through a full glass wall and French doors to the screened porch addition. We added new wood floors throughout the first floor, a new office and powder room, and a basement mudroom addition.
Architecture by Duo Dickinson
Photography by Live Love Lens









